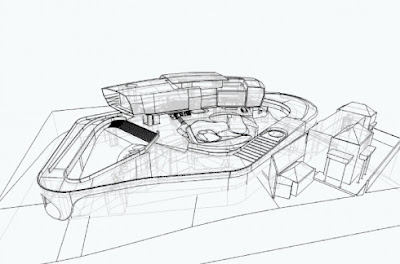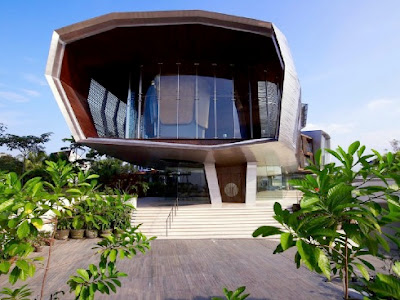semoga suatu hari nanti ini brg menjadi hak sy..hahahaha!
 |
| Fitflop Womens Whirl Grape |
652MYR after discount 240MYR...emmmkne tggu keje dlu la jwbnye yee..mahal bebenor..ni da Save: 63% off taw..p if da dpt mmg puas hati..y penting selesa..ngehngeh..so what ur favaret....
for more choices click link kt bwh;
http://www.fitflopsalemalaysia.com/fitflop-womens-whirl-grape-p-134.html
By Agence Jouin Manku (Patrick Jouin and Sanjit Manku)
Many great, architecturally relevant homes have been designed and built over the centuries, and now the organic design for Kuala Lumpur’s YTL Residence becomes my favorite.
Is this the moment to build a 32,292-square-foot private house...the YTL residence in Kuala Lumpur, completed in 2008 after five years of design and construction, was born of headier times.
The client, Yeoh Seok Hong, wanted to accommodate three generations of his Chinese-Malaysian family, which numbers eleven persons, in a house designed also for business entertaining — named “YTL Residence” for the client’s father, 80-year-old Yeoh Tiong Lay, founder of the YTL Group, a company that specializes in the management of regulated utilities and infrastructural construction projects.
The YTL Residence stands in the residential Daramsara area of the Malaysian capital, where it occupies 95 percent of a hilltop site with a view of the city center and Cesar Pelli’s magnificent 88-story Petronas Towers (1998). Unusual in both size and form, the house marks a significant feat of collaboration that encompasses architecture, engineering, interior design, and landscaping.
Jouin and Manku designed the residence so that the more public spaces for guests—a ballroom, a formal dining room that seats 30 people, a large parking garage, a wine cellar, and a chapel—sit located on the lowest level, separated from the family spaces above:
- three floors comprising nine bedrooms, living and family areas,
- Western-style and open-air Chinese kitchens, an outdoor breakfast terrace,
- a formal library, a game room, and a swimming pool, and
- a pair of guest suites housed in a semi-detached boomerang-shape wing that’s cantilevered over the hillside.
Sweeping terraces, filled with gardens and shady spots for afternoon tea, surround the residence — especially the main floor for the family that’s also spacious enough to receive guests. This main living level features an impressive 16-foot-high ceiling and a glazed wall facing east toward a stunning view of downtown Kuala Lumpur. Many of the main level’s glass walls slide back to allow cool breezes to enter the interior, though air-conditioning in this hot climate remains a necessity.
The two upper floors contain the nine bedrooms, with one suite for Yeoh Tiong Lay and his wife and a double-height library, and a second suite for Yeoh Seok Hong and his wife, along with bedrooms for the family’s seven children.
On the lowest level, the banqueting and reception areas are equally expansive, as the family entertains on a grand scale:
- Small weddings take place in a sleek but spare chapel; for bigger nuptials, a wall of glass panels retracts for more guests.
- The adjoining ballroom can accommodate as many as 200 people for receptions that include a Chinese New Year’s banquet each winter — the stunning ballroom chandelier comprising 13,000 porcelain petals, produced by young French designer Roseline Pailheret and ceramists in her native Limoges, France.
- The formal dining room seats up to 30 and serves to host elaborate dinners frequented by government and business VIPs.
- Among these three spaces are 13 bathrooms.
Arriving at the design for this organically shaped house, Jouin states,
“We were searching for a spatial and formal language as dramatic as the landscape itself. While we didn’t want to create a village house or a traditional tropical house, we thought it should be truly based in the particular spatial character of the natural environment.”
The biomorphic shape complicated the structure — a hybrid of reinforced concrete, steel, and wood framing. The lower level of the house is contained within a poured-in-place-concrete base on which the main level sits and the upper levels are balanced. Three concrete core units at particular points—the main entrance, the elevator core, and the kitchen—support the dramatically cantilevered upper volume containing the two bedroom levels.
Jouin conceived the body of the house “as a carapace that protects the private spaces.” A metallic skin wraps around the cantilevered form in a way that gives the house something of an alien presence in the midst of the much less inventive architecture of the neighborhood. Jouin explains, “My work often has a sensual shell, with a good deal of attention focused on the skin.”
Because of the landscaping, the house blends into its natural setting in spite of occupying a vast portion of the site, about 1 acre in size. As the visitor ascends from the automobile entrance to the living and family dining area a floor above, he or she has the impression of being simultaneously outside and inside the house. Integration with the outdoors recalls the work of Frank Lloyd Wright, yet at the same time its openness and its elevation off the ground relates it to certain traditional Malaysian architecture.
YTL house is an original attempt to define a new residential architecture for a tropical climate, if at a scale few will find feasible to emulate. This is the ultimate modern design residence without the bounds of propriety.
The client knew of the French designer Patrick Jouin from stays at the Plaza Athenée Hotel in Paris, where he and his father admired Jouin’s interiors for the restaurant and bar. Jouin — formerly a designer with icon Philippe Starck’s Paris studio — and his recent partner, Sanjit Manku — a Canadian-trained architect who had previously worked for Yabu Pushelberg — hoped the family would share their commitment to Modern architecture, since Daramsara is filled with all sorts of “neo”-style architecture from around the world.
Car Tunnel To Parking Garage
They found Yeoh and his wife Kathleen were not only enamored of having a Modern house but desired a spectacular one that would demonstrate the construction know-how of the YTL companies.
Even though Jouin and Manku had never designed a house before, the Yeohs were not troubled: The head of architecture for the construction arm of the YTL Group, Baldip Singh, and the chief of its civil engineering department, Lee Hang Meng, would be playing key roles in building the house. Yeoh himself is an engineer who remained closely involved with the structural aspects of the project.
Unlike many Asian cities, Kuala Lumpur still has a great deal of tropical vegetation, which the landscape designer carefully studied—planting both an exterior band of land that surrounds the high walls of the house, the lush inner courtyard at the street level, and the upper, family gardens near the swimming pool.
housemate blanje secret recepi (dpt gaji part-time job)..mmg masyuk babe!..so for this week sy da mkn 3 kali berturut-turut secret recepi..alhamdulillah..rezeki..
1. bff belanje bufday
2. housemate belanje buvday
3. housemate belanje mkn.
bahagia btol perut minggu ni....FULL je selalu..harhar..








































